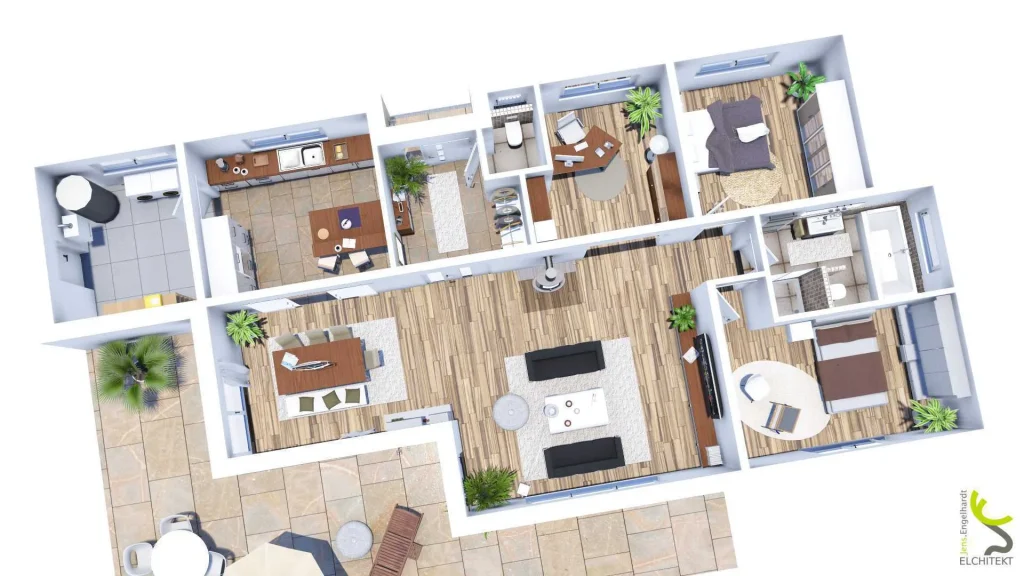The foundation of any great architectural or interior design project lies in its floor plan. A well-thought-out floor plan shapes how a space flows, how it functions, and how it feels. For anyone planning a new build or redesign, modern floor plans provide a perfect combination of style, efficiency, and practicality. But what exactly defines a modern floor plan, and how can you use these principles to design a space that meets your goals? Let’s explore.
Key Elements of Modern Floor Plans
Modern floor plans are designed with innovation and utility in mind. Below are the key elements that define these forward-thinking layouts:
- Open Floor Concepts
Gone are the days of rigidly defined spaces. Modern layouts thrive on the idea of openness, seamlessly blending living, dining, and kitchen areas to create an inviting atmosphere. Open floor plans are ideal for entertaining, fostering interaction, and making spaces appear larger and more cohesive.
- Functional Spaces
Every square foot matters in a modern floor plan. Whether it’s clever storage solutions, multi-purpose furniture, or adaptable layouts, functionality drives the design. These homes are tailored with practical living in mind, ensuring that no space is underutilized.
- Natural Lighting and Energy Efficiency
Modern design places a heavy emphasis on sustainability and wellness, with elements like larger windows, skylights, and strategically placed openings to maximize natural light. Energy-efficient features such as passive solar design, high-performance insulation, and eco-friendly materials are also staples of a modern floor plan, benefiting both homeowners and the environment.
Tips for Creating Your Own Modern Floor Plan
Inspired to create your own modern masterpiece? Here’s how you can get started:
- Utilize Online Tools
Free and paid tools such as Floorplanner, SmartDraw, or SketchUp make it easy to experiment with ideas and visualize your design before committing. These platforms provide templates and user-friendly interfaces to help you map out your ideal layout.
- Consider Your Lifestyle
Modern floor plans are designed with the user in mind, so reflect on how you live and what you value most. Do you need more entertaining space? A quiet home office? Or areas for your kids to play? Tailoring the floor plan to your lifestyle is essential for long-term satisfaction.
- Maximize Natural Light
Prioritize window placement and choose open layouts that allow light to fill your space. Not only does natural light enhance beauty, but it also creates an energy-efficient, pleasant living environment.
- Work with Professionals
While online tools are a great start, working with an architect or interior designer ensures the final product is structurally sound, functional, and aligned with modern design trends. Whether you’re designing your dream home or looking at townhomes for sale in St. George, professionals can offer insights you may not have considered and help troubleshoot challenges.
- Plan for Future Needs
When designing your floor plan, think beyond immediate requirements and consider your future needs. Are you planning to expand your family, start working from home more often, or accommodate aging in place? Including flexible spaces or using adaptable designs now can save time and money in the long run, ensuring your home remains functional for years to come.
- Incorporate Smart Home Technology
Integrating smart home technology into your design can greatly enhance convenience and efficiency. From automated lighting and climate control to advanced security systems and voice-activated devices, incorporating these features ensures your home is equipped for the modern age. Plan the necessary wiring and connectivity early in the design process to avoid costly retrofitting later. Smart systems not only add value to your home but also improve daily living with their seamless functionality.
Conclusion
Adopting a modern floor plan isn’t just about creating stunning interiors—it’s also about making your space smarter, more functional, and enjoyable. Whether you’re inspired by open floor concepts or drawn to eco-conscious features, these layouts can elevate any project.
